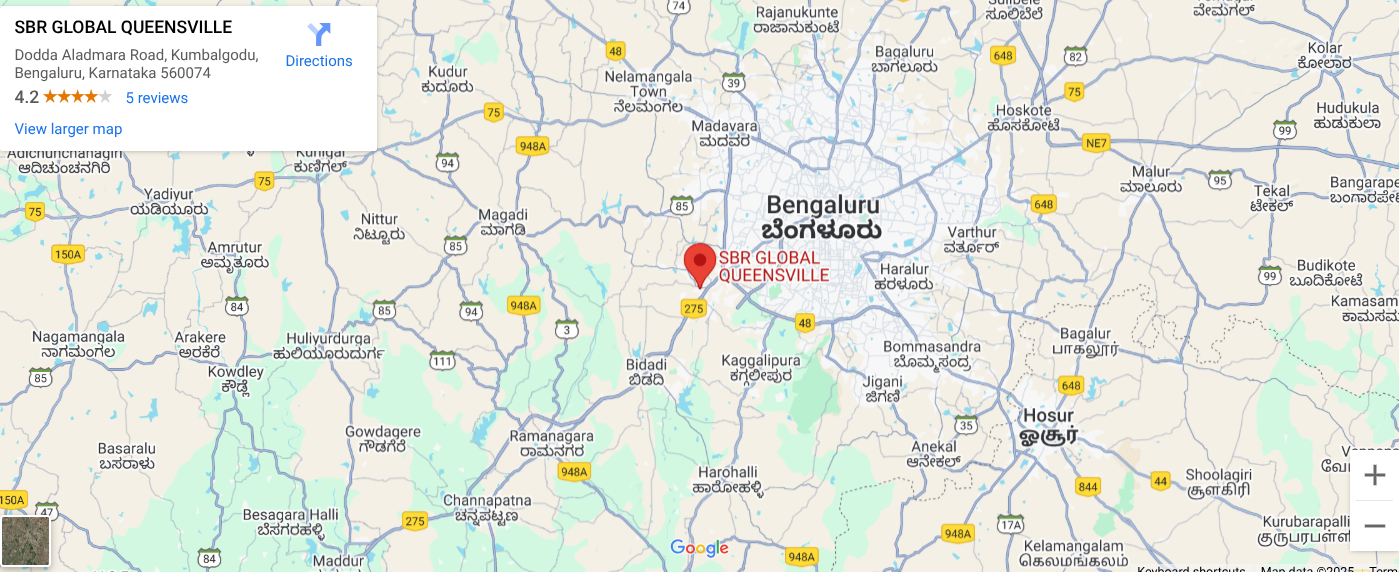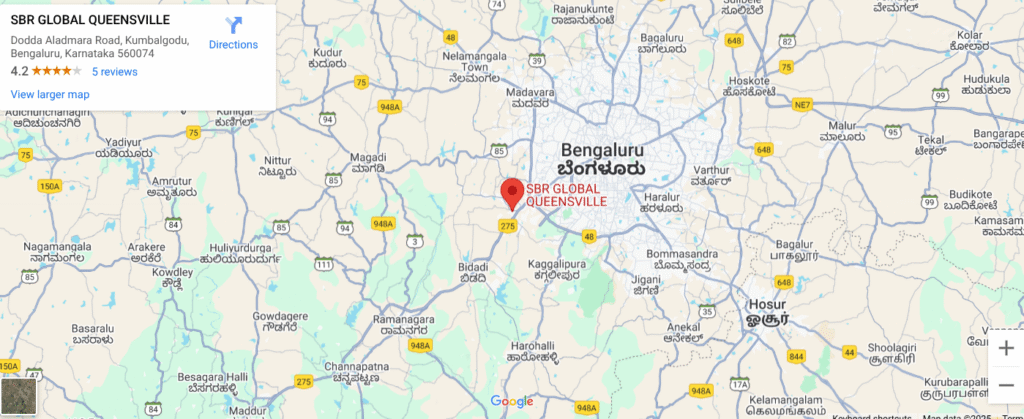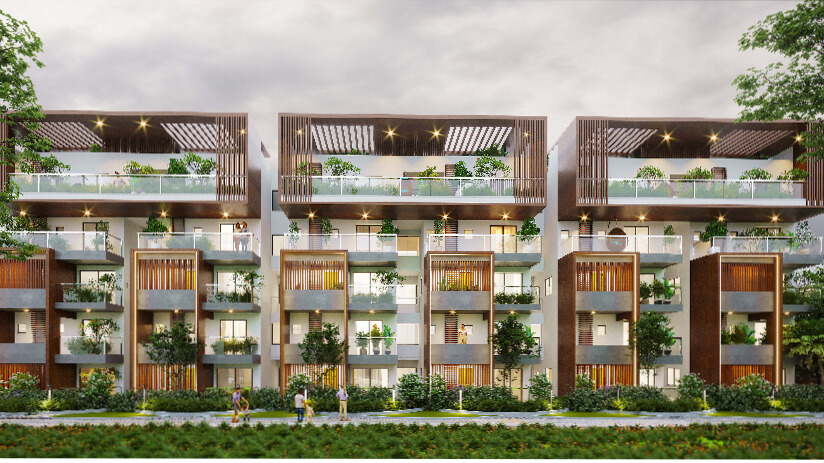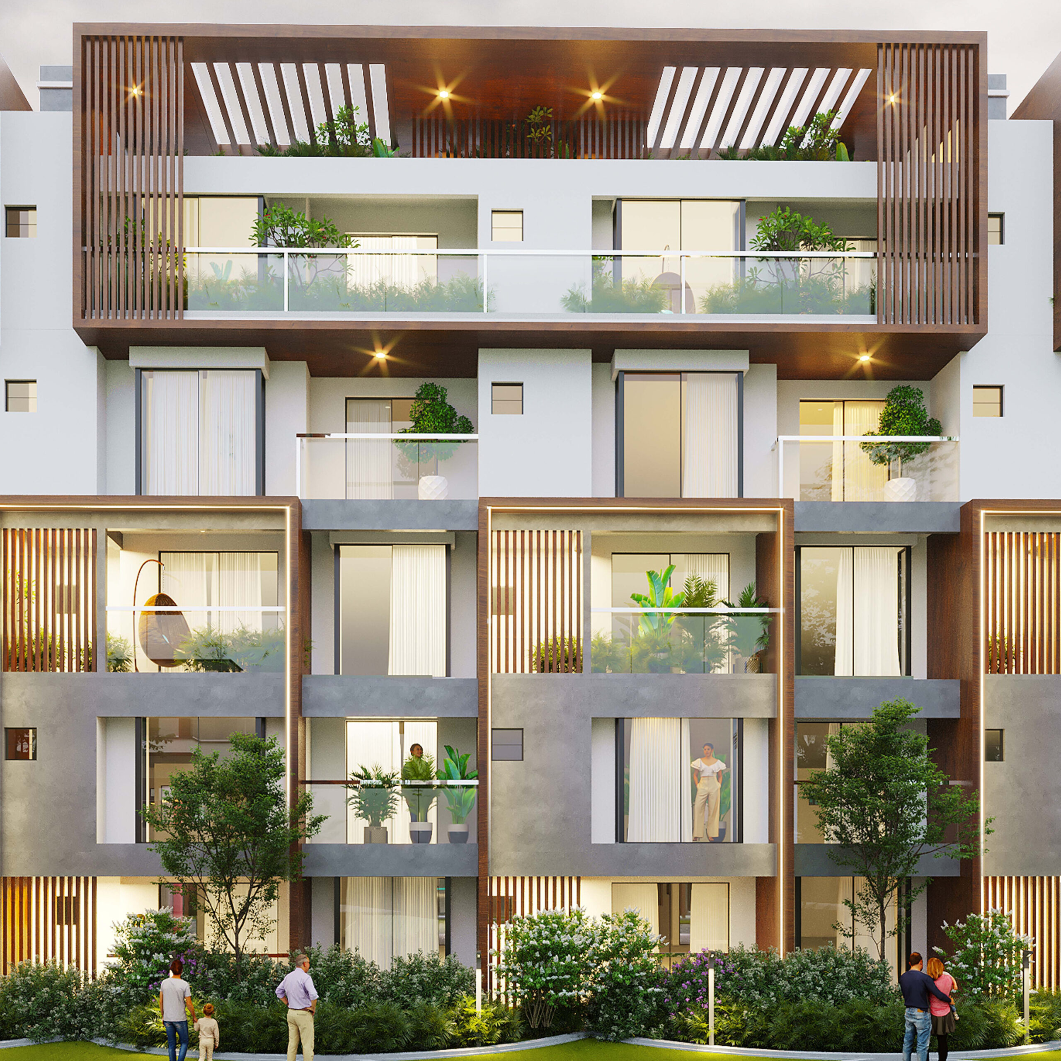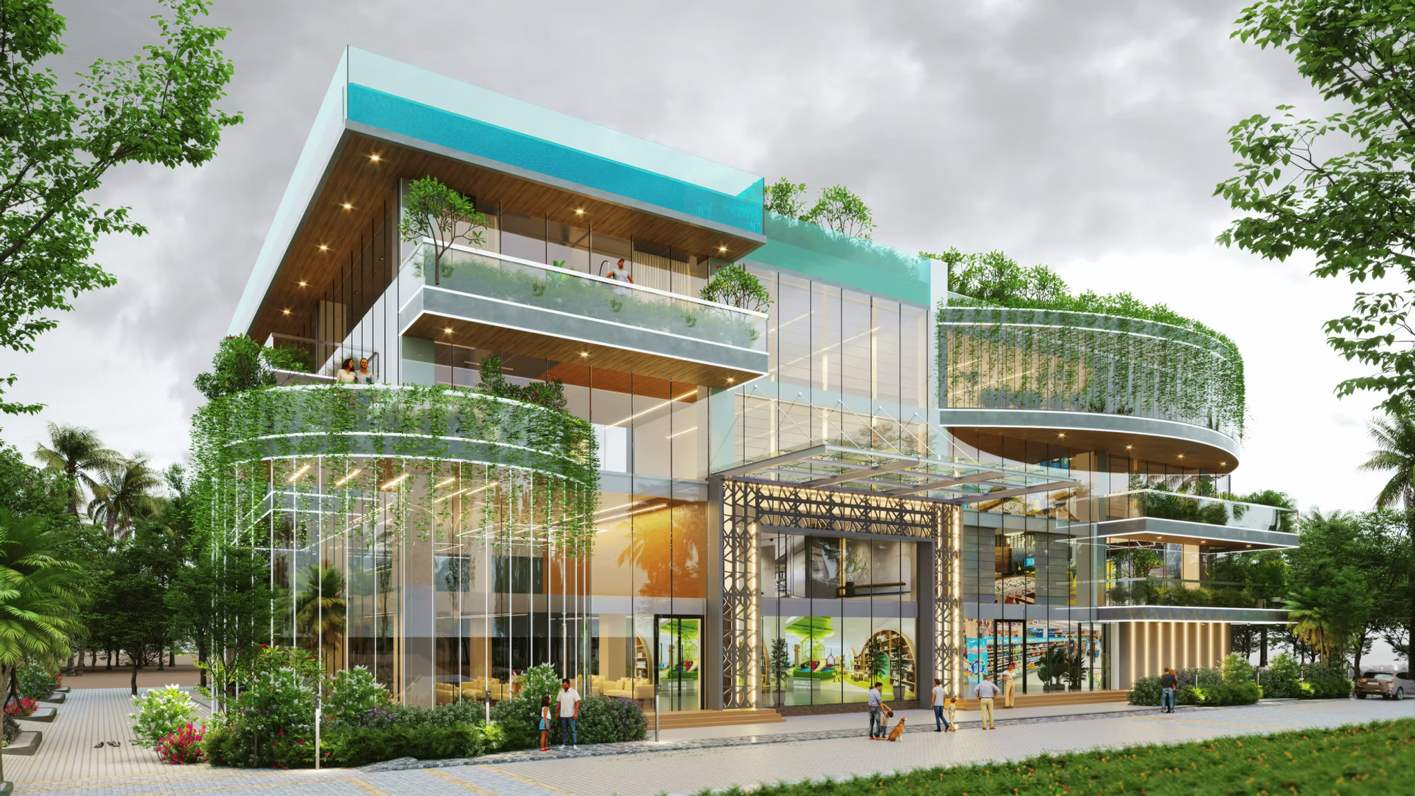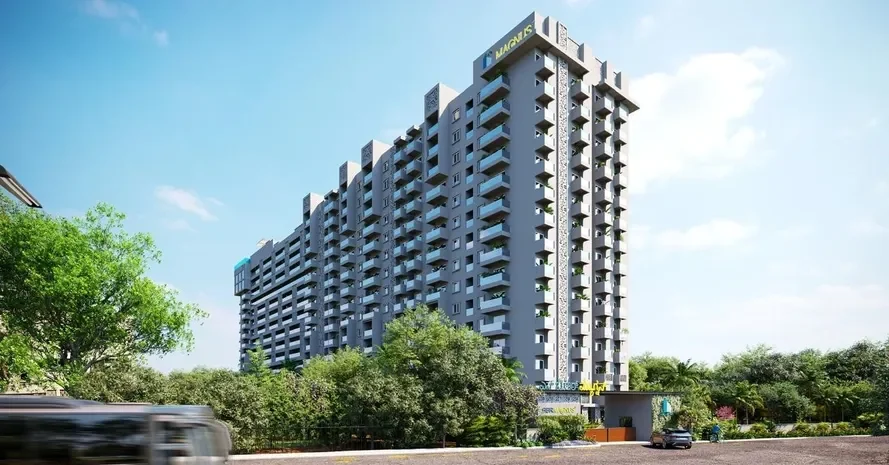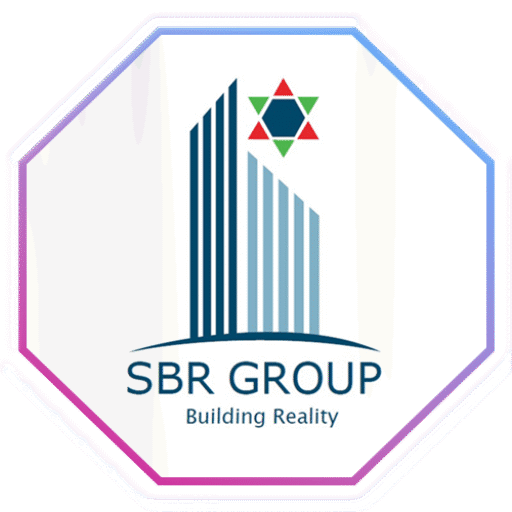
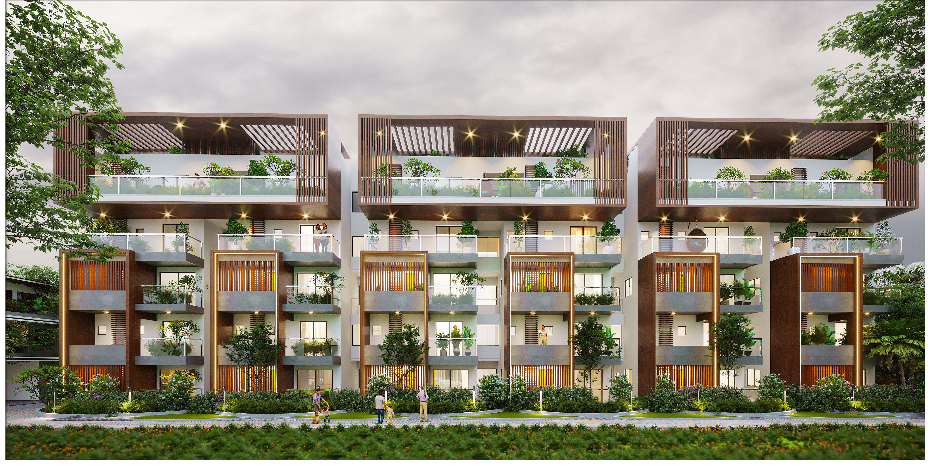


SBR Global Queensville
At Kumbalgodu, BangaloreTotal Units: 441 Units
Toal Floors 2B + G + 4
◆ 60 Mins To Kempegowda Int'l Airport
1.2 Cr* Onwards
At Kumbalgodu, Bangalore
Total Units: 441 Units
Toal Floors: 2B + G + 14
◆ 60 Mins To Kempegowda Int'l Airport
1.2 Cr* Onwards
About SBR Global Queensville
SBR Global Queen’s Ville is a luxurious villament project that is situated in the fast-growing locality of Kumbalgodu, Mysore Road and combines aspects of villa living and apartments. The project is spread on an 8-acre property of premium housing and offers clientele a domestic enclave which the jaded urbanite of today would definitely need after a long day slogging it out in the city. Developed by SBR Group, the project stands for sophistication, exclusivity, permanence. Whether you are looking for quiet peaceful living, a smart investment, or some extra space to grow, Queen’s Ville is the place for you!
Bedroom
2, 2.5 & 3 BHK
Location
Katamnallur, Bangalore
Price
1.1 Cr* Onwards
Total Units
208 Units
Development Size
2 Acres
Project Type
Apartment
Toal Floors
2B+G+14
Unit Types
2 BHK,2.5 BHK, 3 BHK
Completion Date -
2030
Rera No :
PRM/KA/RERA/1251/446/PR/040125/007346
Bedroom
2, 2.5 & 3 BHK
Location
Katamnallur, Bangalore
Price Pre-Launch pricing
Starting at 1.1 Cr*
Total Units
208 Units
Project Type
Apartment
Toal Floors
2B+G+14
Development Size
2 Acres
Completion Date -
2030
Approval Authourity
BDA
Rera No :
2B+G+14
Rera No :
PRM/KA/RERA/1251/446/PR/040125/007346
SBR Global Queensville Project Overview and Highlights
Creating a benchmark in luxury living, SBR Global Queen’s Ville is an exquisitely designed low rise residential apartment with all amenities in place. Aluminum formwork constructed, these homes have quality in construction, both in terms of solid construction and elegant good looks.
Project Highlights:
- Total Land Area: 8 Acres
- Total Units : 441 Villaments (In 14 Wings)
- Specifications : 2B + G + 4 ( G + 2 Low Rise Living )
- Structure: Premium Aluminium Formwork
- Clubhouses 2 Grand Clubhouses (Opulence & Solace)
- Over 30+ World-Class Amenities

Unit Configuration

1. 2 BHK Simplex Villament Size: 1039 – 1211 Sq.Ft (SBA) Suits: Young professionals, small families, or first time buyers. Description: Efficient space management forms the crux of 2 BHK Simplex home at Queen’s Ville. Designed with intellgent space planning, these home includes an expansive bedroom, a living cum dining space, modular kitchen area and a balcony. Low rise (G+4) homes Not only does it entail better light and ventilation, it promotes richness of public life and community without congestion of high-rises.
USP: Villa-style privacy in low-rise living — perfect for the compact yet upscale lifestyle.

3 BHK Simplex Villament Size: 2316 – 2374 Sq.Ft (SBA) Perfect For: A large family or who want a lot of sprawling single level living. Description: This is a grand single level 3bhk, which gives a villa feel in an apartment layout. All of the rooms, large and lavishly oversized, contain a separate utility room, multiple balconies, and one huge open-plan living and dining area. The floor plan can accommodate multifamily living or homebuyers who enjoy spread-out layouts.
USP: Expansive single-level layout with villa dimensions—perfect for families who appreciate single-level living.

3. 3 BHK Duplex Villament Size: 2076 – 2264 Sq.Ft (SBA) Perfect for: Up grader, growing family, or multi-level privacy seekers. Description: These units occupy two floors, with public and private space divided. The lower level is usually reserved for living room, dining, kitchen, guest bedroom, and the upper level, for the bedrooms and private lounges. This duplex plan improves privacy, allows for functional zoning, and follows the detached home concept in a community.
USP: Duplex plan of vertical luxury — lifestyle & privacy zones for better living.

4. 3 BHK Penthouse Villament Size: 2316 – 2410 Sq. Ft + Private Terrace Perfect For: Luxury lovers, entertainers or floor-reaching-views worshipers. Description: The pièce de ré·sis·tance of Queen’s Ville; these penthouses offer generous interior spaces as well as an enticing, private terrace ideal for garden lounges, sky bars and an al private fresco dining experience. With privileged seclusion, far reaching views and luxury fittings, this is the most exclusive offering within the development.
USP:
- Sky-level indulgence with private terrace — designed for luxury, privacy, skyline gazing.
- 3 BHK Penthouse: 2316 – 2410 Sq. Ft + Private Terrace Area Every apartment is creating for optimal light, airing and privacy- the sensation of a separate villa in a lively community.
Gallery


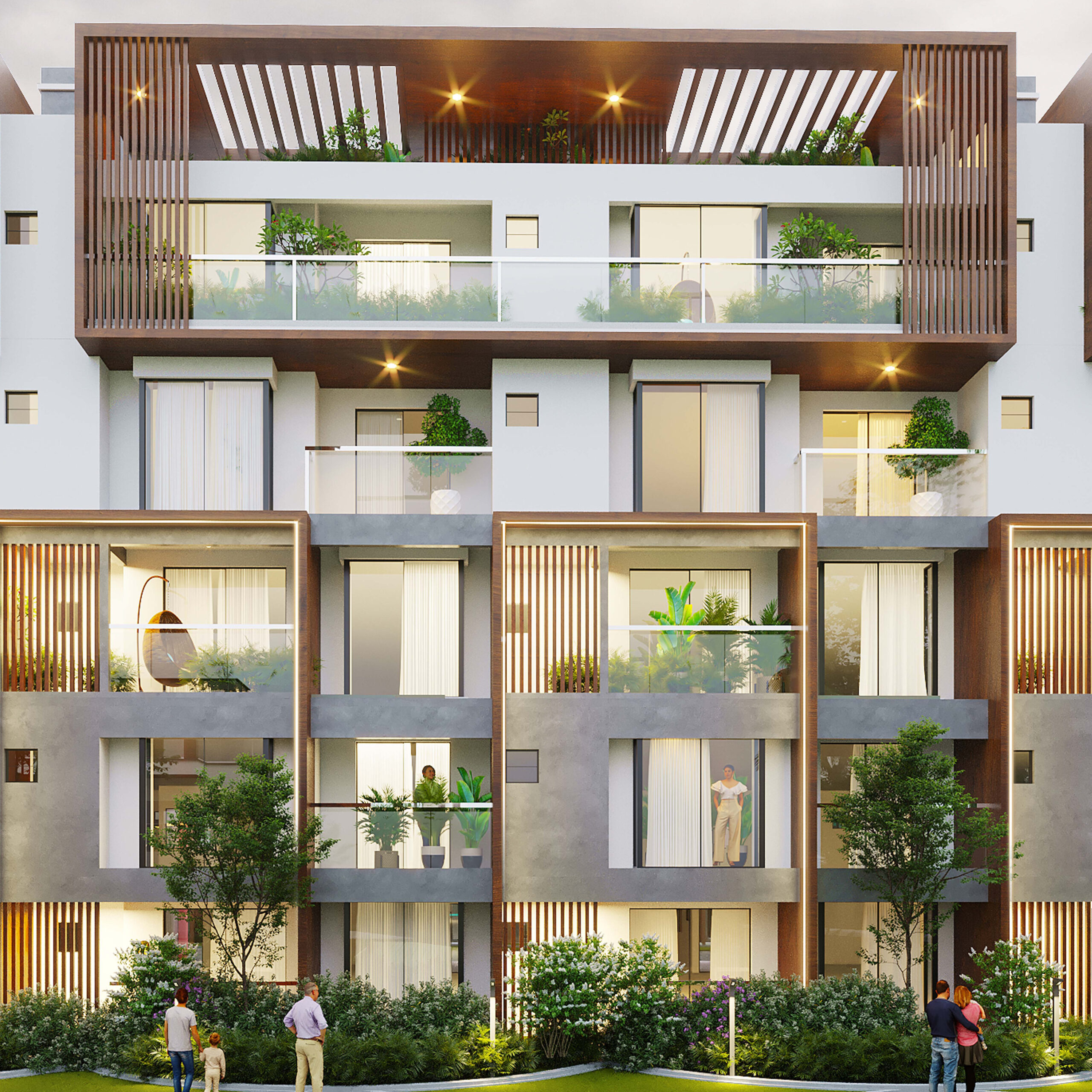

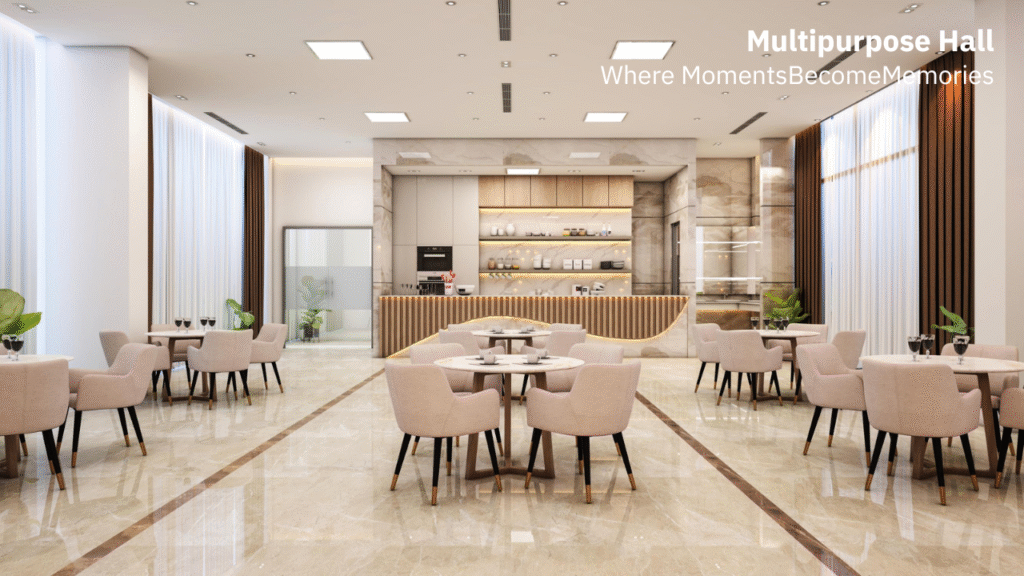
Amenities
Live beyond four walls, with lifestyle features throughout. This is a project of two largest clubhouses that provides recreation, leisure and wellness facilities for all age groups in Queens Ville.

Yoga/Dance/
Zumba Studio

24/7 Security

Bike Track

Community Garden

Gym

Maintenance Staff

Badminton & Squash Courts

Kids Play Area

Jogging Track

Mini Forest

Party Lawns

Outdoor & Indoor Gyms
Location Advantage
Situated in prime Mysore Road, Kumbalgodu, The SBR Queens Ville offers the best of City infrastructure & conveniences: Located near NICE Road and Mysore Road, travels will be a breeze throughout Bangalore. Close to RR College of Engineering and good schools so making it perfect for families. Amidst reputed hospitals, tech-parks and Metro connectivity. Quiet area with lots of plants and good facilities.

RR College of Engineering

5–10 km radius shopping areas

RR Nagar Metro Station - 10 mins
